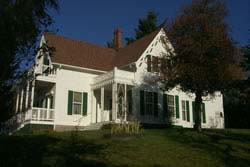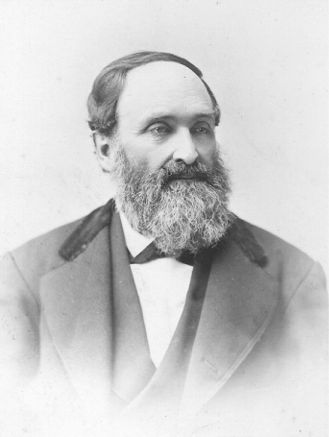
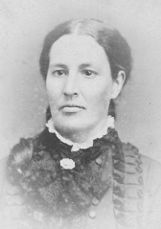


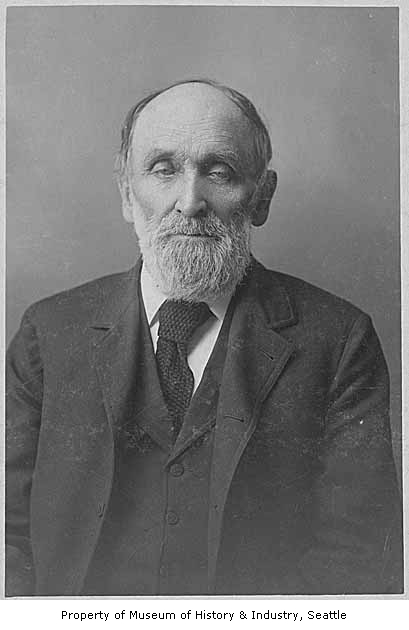
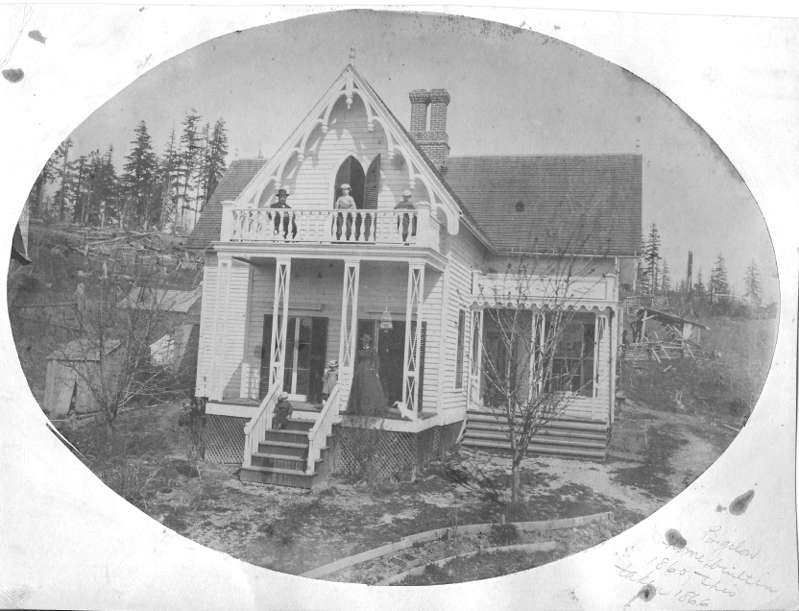
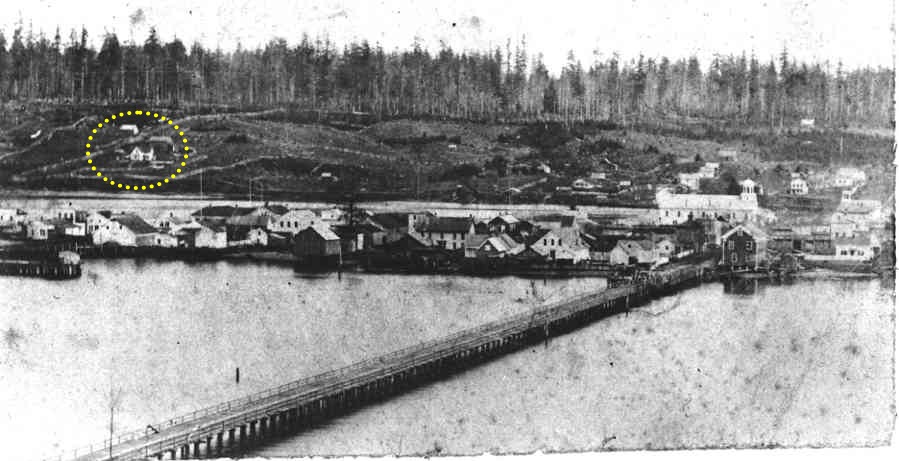
"How old is the Bigelow House?" It was just a few years after the
founding of Olympia, some say 1854 and others 1860. Daniel Bigelow’s
diary mentions “Worked yesterday upon my claim and commenced a clearing
for to build a house” (July 11, 1852) and “Moved on to my claim and commenced
residence in full” (January 31, 1853). Ann Elizabeth Bigelow referred
to the two room cabin she moved to when she married Daniel in 1854. The
oldest known photo of the house has a penciled note in the margin that reads,
“Built in 1860. Photo taken in 1866.”
The foundation shows that the house was built in two stages. The
front half was constructed first and sits on a raft of charred cedar logs
measuring 16”-18” in diameter. This was a common practice to preserve
the wood from beetles and rot. The back half was added later (although
it is not known how much later) and uses a more contemporary pier and pad
construction method.
In 1905 Ann Elizabeth modified the room layouts, added the stairs in the
library and substantially changed the old kitchen into a formal dining room
and the milk room into the current kitchen. These remodels allowed
the family to rent rooms to boarders and generate additional income.
There was another phase of renovation in 1950 after
Ruth died. The rear kitchen was modernized and a hot water radiator
system was installed. The most recent modifications occurred in 1995
when the house was sold to the Bigelow House Preservation Association.
For more information, you can view the Historic Buildings & Architecture
Survey (HABS) drawings, completed in 1984. They show interior and
exterior elevations and floor plans. http://memory.loc.gov/cgi-bin/ampage?collId=hhsheet&fileName=wa/wa0100/wa0180/sheet/browse.db&action=
browse&recNum=0&title2=Daniel%20T.%20Bigelow%20House,%20918%20East%20Glass%20Avenue,%20Olympia,%20Thurston%20
County,%20WA&displayType=1&maxCols=2&itemLink=D?hh:1:./temp/~ammem_cuXv::
Daniel Richardson
7 BIGELOW was born in 1824 and raised in New York State.
Two years after reading law at Harvard, he crossed the Oregon Trail.
He arrived in the small frontier settlement of Olympia in late 1851 where
he established a law practice, filed a Donation Land Claim and threw himself
into local politics. Ann Elizabeth White Bigelow was only 14 when her family
came west from Wisconsin that same year. By 1853, she was teaching
school near the Nisqually River.
In 1854, Elizabeth and Daniel married and moved to
a tiny cabin on his land claim. Soon afterwards they built their neat,
white two-story home, and raised eight children.
Known as the “Father of Washington State,” Daniel was
among the first settlers to call for the separation of Washington from Oregon
Territory. He served in the first Washington Territorial legislature
and held a number of other offices during his long career. He and
Elizabeth were ardent supporters of education, civil rights for non whites,
suffrage, and temperance.
Sources:
Bigelow Family Genealogy Vol II , p 57;
Howe, Bigelow Family of America;
FORGE: The
Bigelow Society Quarterly; Vol. 11, No.1, Jan.1982 Pg 9;
Bigelow House Museum http://www.bigelowhouse.org/history.html
diary of D. R. Bigelow.
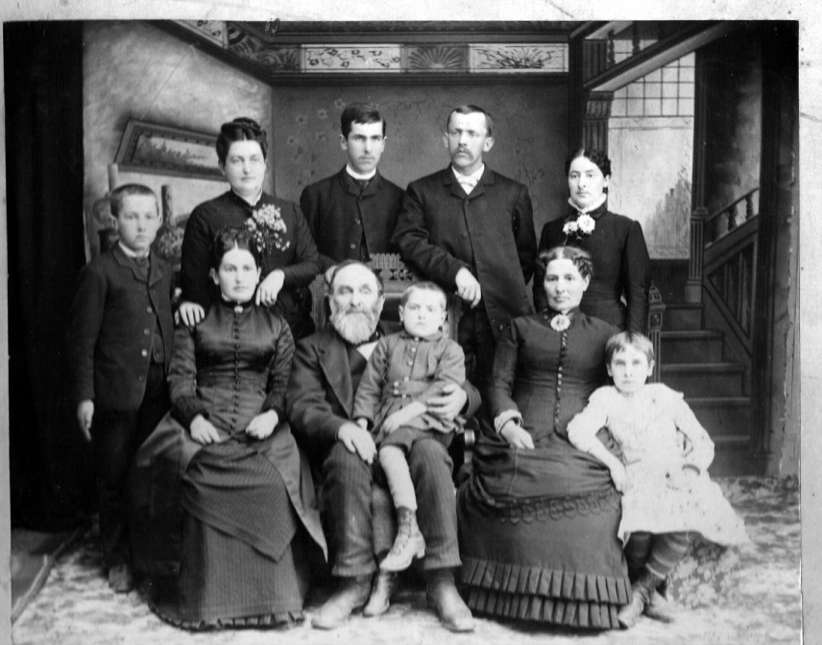
Olympia's oldest surviving home was built by pioneer
lawyer Daniel R. Bigelow and his schoolteacher wife, Ann Elizabeth White
Bigelow, sometime before 1860. Its style is primarily Gothic Revival or "Carpenter
Gothic," one of the most popular American architectural fashions of the
day. The earliest part of the house rests on a foundation of whole cedar
logs that were hardened by fire to protect against rotting, much as Northwest
Native people prepared logs for cedar canoes.
Both Mr. and Mrs. Bigelow came west over the Oregon
Trail-he as a sober bachelor and she as a teen with her family-in 1851. They
met here, married in 1854 and lived at first in a tiny cabin that stands (though
greatly altered) on the grounds of the Bigelow House. Daniel Bigelow served
in the Washington Territorial Legislature and held many other civic offices,
including county treasurer and superintendent of schools. Both he and Ann
Elizabeth were fierce supporters of voting rights for women. In 1871 the
famous suffragist Susan B. Anthony dined at the Bigelow House while passing
through Olympia on one of her lecture tours.
Like many other settlers, the Bigelows developed a
small farm on their homestead. Several gnarled fruit trees from their pioneer
orchard still grow at the Bigleow House and in the gardens of neighboring
homes.
The historic Bigelow House, still occupied today by
members of the Bigelow family, was purchased in 1994 by the Bigelow House
Preservation Association and carefully restored. It contains an unusual collection
of original family furnishings and is open to the public as a historic house
museum.
The Bigelow House is located on Glass Ave NE, just
off East Bay Drive. It is listed on both the National and Washington State
Registers of Historic Places, as well as on the Olympia Heritage Register.
Please see http://www.bigelowhouse.org/
for more information.
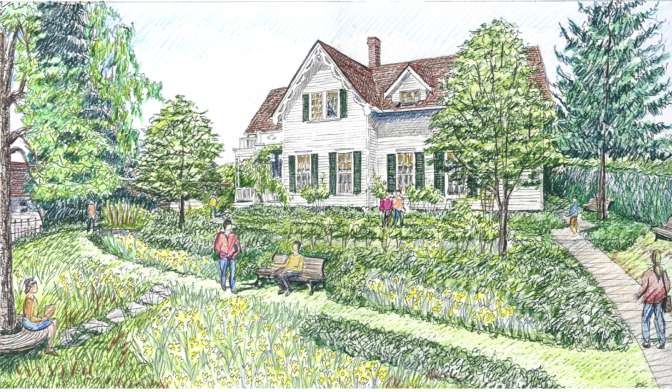
The Bigelow House Museum is the oldest residence in
Olympia, Washington, and one of the oldest still standing in the Pacific Northwest.
It was built circa 1860 by pioneer lawyer Daniel R. Bigelow and his schoolteacher
wife Ann Elizabeth White Bigelow. Surrounded by more than an acre of
the family’s original land claim, the house is charming example of the Carpenter
Gothic style popular in rural America during the mid-1800s.
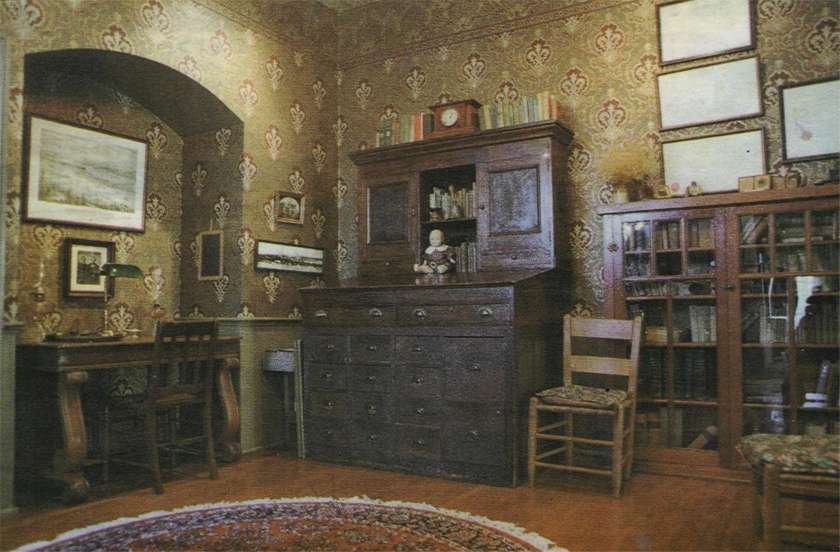
From pioneer fruit trees out in the garden to elaborate
late-19th Century handcrafts worked by Bigelow women, the Bigelow House reflects
the life work of four successive generations of Bigelow family members.
Bigelow House Museum offers a tantalizing glimpse of life in Puget Sound Country
before Washington became a state and American women won the vote.
Opened to the public as a Museum in 1995, visitors may
tour the ground floor of the house, its gardens and the historic neighborhood.
The Museum hosts several events throughout the year. Special tours can
be arranged year round.
