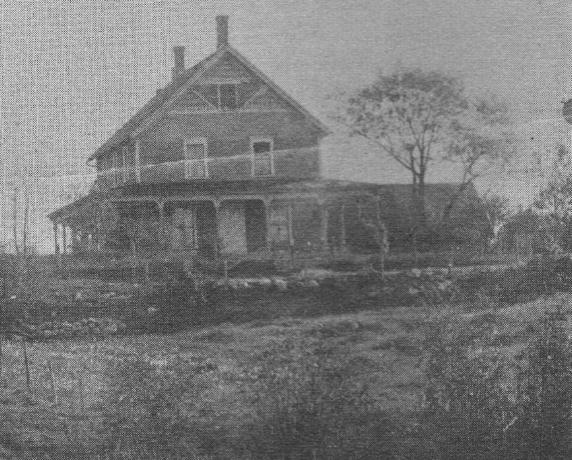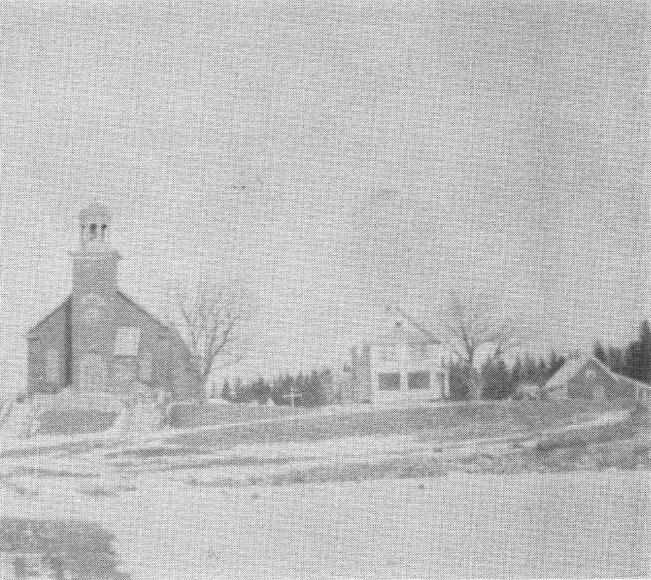

Few of us ever stop to think of the time
and effort spent by many dedicated individuals in the planning and building
of the majority of landmarks we take so much for granted. One such
structure is St. Bernard's Rectory standing at the crest of the hill next
to the beautiful St. Bernard's Catholic Church. When Father Lecourt arrived
at Lyon Mountain on his assignment, as first
Pastor of St. Bernard's, he soon discovered that building a Church and Rectory
were two of the major works that confronted him. Father Lecourt readily
accepted such a challenge and after renting a room in the former Chateaugay
Hotel, he began to think about constructing a one room building which would
also serve as a Sacristy. However, he gave up this idea and began work on
St. Bernard's Rectory early in 1882. On August 7, 1882 he turned the project
over to his successor, Father Lachance. Over the next few years, Father
Lachance was able to raise sufficient funds to finish and furnish both the
Church and Rectory. The criginal Rectory was a large two story house
with a clap-board exterior. A large covered porch surrounded the house on
three sides. (See Exhibit No. 1). A barn type structure across
the driveway faced the Rectory. This modified
barn was used to stable the horses of the parishioners who arrived for Sunday
Mass via their horse drawn carriages.
St. Bernard's Rectory remained substantially unchanged
until 1938, at which time it was completely remodeled and refurnished by the
Very Reverend Benjamin H. Staie at a cost of $11,781.42. Among the changes
to the Rectory performed under the direction of Father Staie, were the removal
of the three porches, the installation of a large picture window on the East
side, the construction of an upper private office on the South side with
a screened porch underneath. When Father John M. Kennedy became Pastor
of St. Bernard's in 1942, he arranged to have both the Church and Rectory
completely insulated at the modest cost of $760.00. A new safe for records
and money along with a stairway to the attic were valuable additions made
in 1949 by Father Donald S. Gallagher at a cost of some $620.00. In 1960
the old garage-like extension of the Rectory on
the North side was converted into a Utility Room. A new three (3) car garage
East of the Rectory was built across the driveway on the site of the old Barn
which was taken down. These changes of 1960 were made under the direction
of Father Gerald Kellogg.
During 1973 our present pastor, Father Howard McCasland,
aranged for the installation of a new double roof on the Rectory, which work
had been started by Father Albert Giroux before his departure in May of
1972. Father McCasland in the fall of 1972 had excavated the ground beneath
the Rectory and had installed a cement basement so as to prevent further settling
of the building. In 1974 Father McCasland had the Rectory completely rewired
and a 200 AMP service installed in place of the 60 AMP which was very inadequate.
This provided a greater fire safety for the building.


